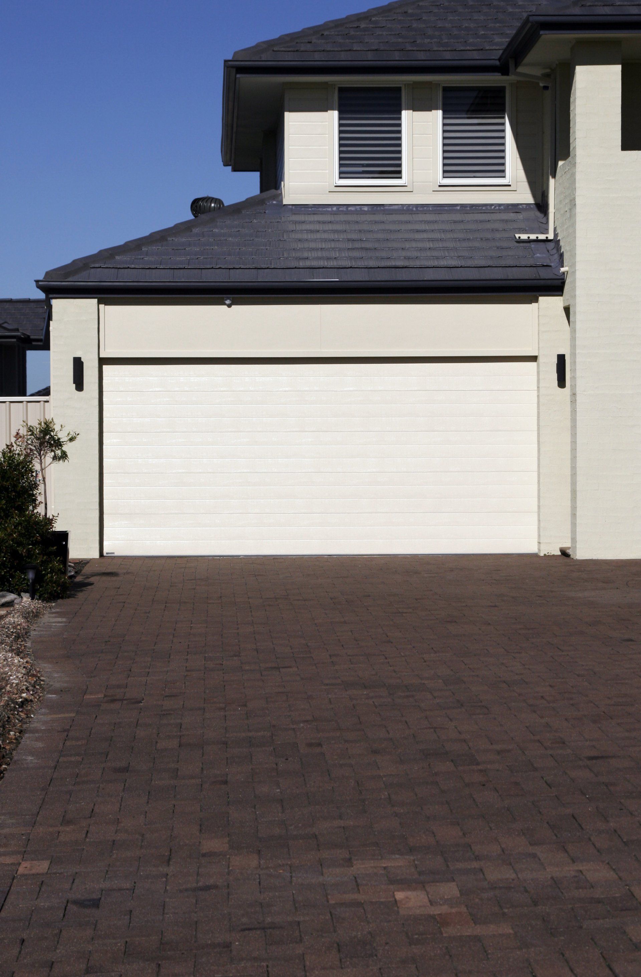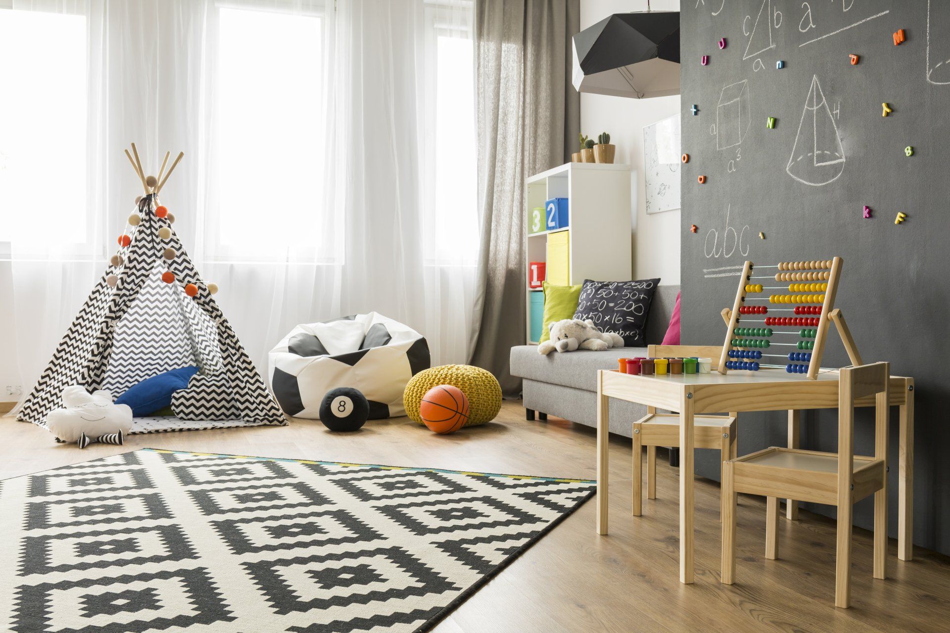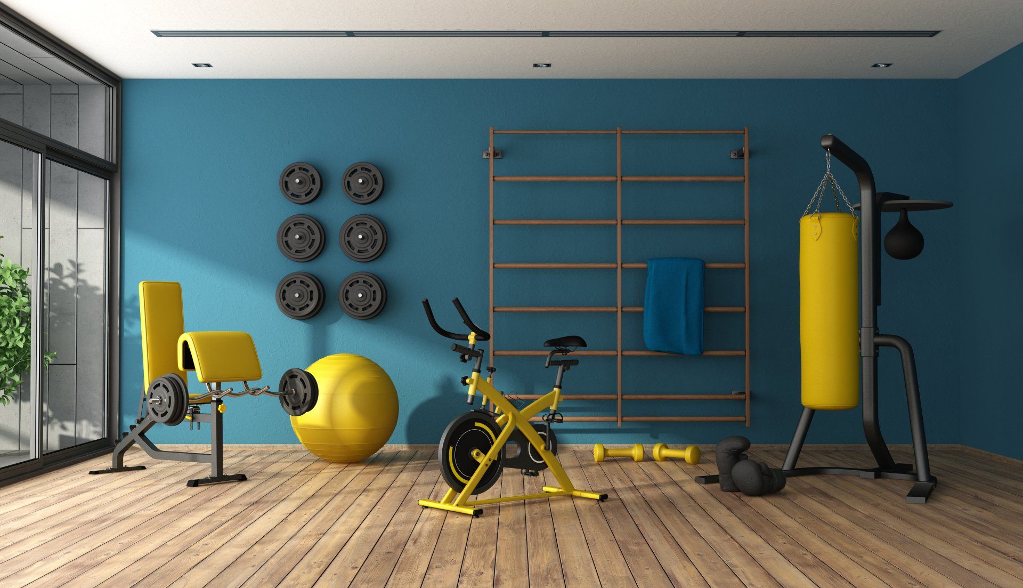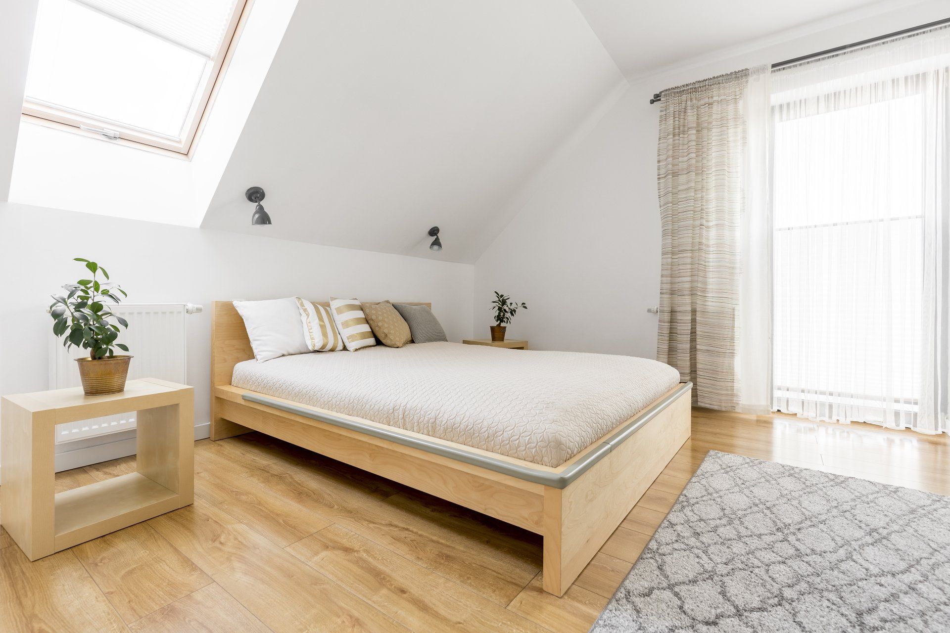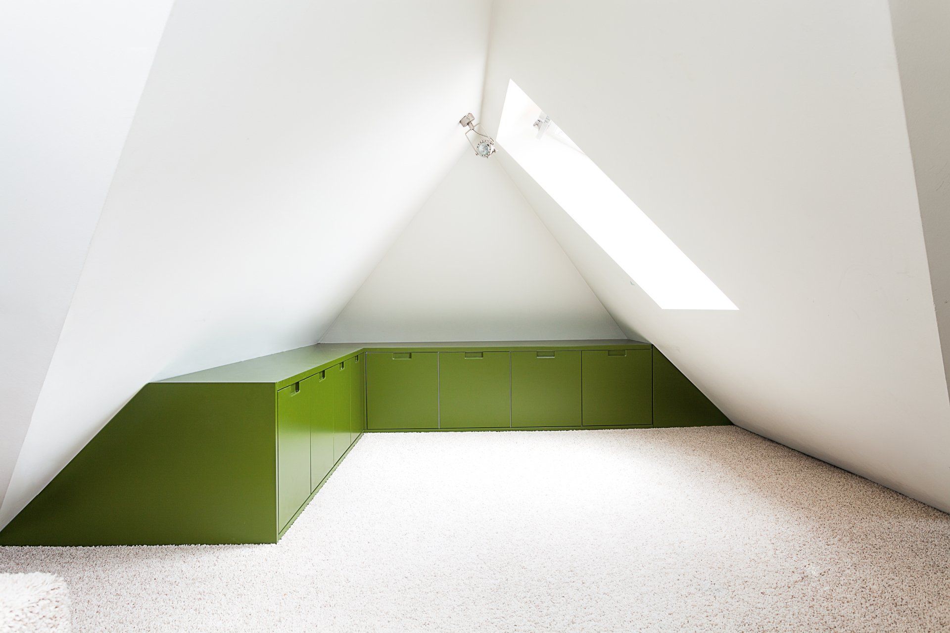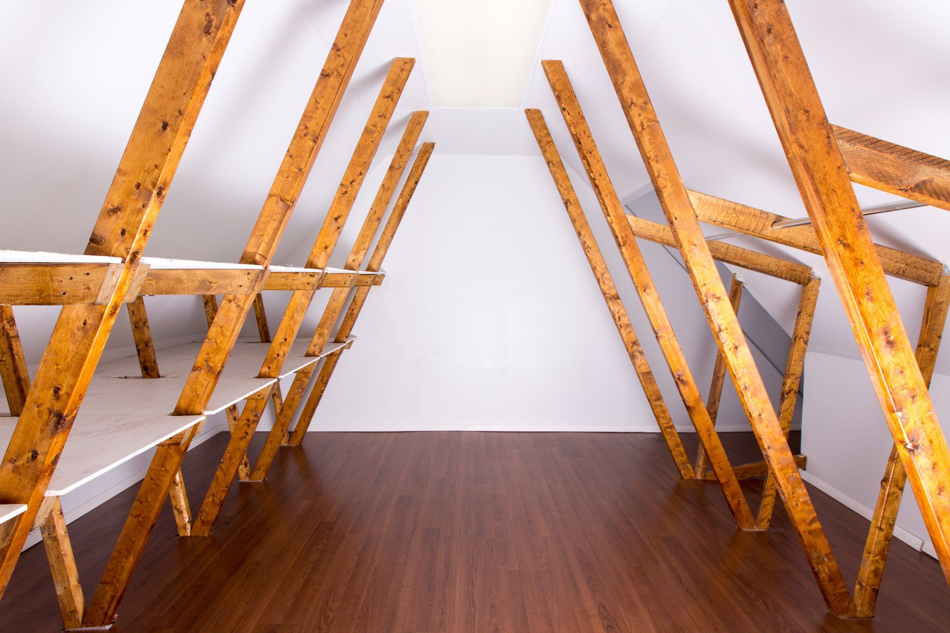Garage Conversion Sydney
1. What is a garage conversion
A garage conversion is essentially creating a secondary dwelling space. You can either have an attached secondary dwelling space where there is a common wall linked to principal dwelling) or a detached secondary dwelling (seperate from the principal dwelling).
A garage conversion involves renovating a garage into a secondary (habitable) spaces such as a:
- Bedroom
- Playroom or living room
- Home office, living room
- Self contained studio/granny flat
Whilst some garage conversions are single storey whilst others may be 2 storey granny flat (ie habitable space above existing garage).
2. Why should I consider a garage conversion?
If you are looking to create extra rooms in your home and don't need carpark space then converting your garage into more living space maybe a good option for you.
How much value you can add to your home is an important consideration. For instance, adding an additional bedroom or office could add as much as 10-20% extra value to your property depending on your area and house type. In addition, it will give you the option of creating extra income by renting out that room if so desired.
3. Is it a requirement to get council approval to do a garage conversion?
The garage conversion involves converting a non habitable space (class 10a) into a habitable space (Class 1a) so will require council approval. Generally there are 2 options in the process. The first is a DA and the second, depending on your local jurisdiction, the ability to get a Complying Development Certificate ( CDC) through a privater certifier or directly to council. CDC's are a much faster process but can also be more limited in terms of what you want to achieve.
4. What are some of the conditions attached to creating a secondary dwelling space?
Some of the more important conditions according to the BCA (building codes of Australia) includes:
- Height 2.4m (garages are currently permitted to be 2.1m)
- Minimum setbacks on the rear, side, and front of the building
- Waterproofing of walls and floors to prevent moisture
- Termite management
-Energy compliance (BASIX)
-Sufficient natural light and ventilation with windows needed to be 10% of floor area of new space
- Provision of 1 off street car parking space
- Direct access from the street to the dwelling area
- New elevated floor
Any secondary dwelling construction including building a granny flat is limited to a maximum size of 60sq m, however does not require car parking to be provided.
5. What happens if you don't get council approval prior to changing the status of your garage from a non habitable space to a habitable one?
We understand that there are many homeowners who have built garage conversions without compliance. The risk of not getting approval is that the council may issue you a notice of intention to issue an order, which is basically a warning of a possible fine. Depending on your local jurisdiction, that fine can run up to $5,000 per day so it can be a serious matter.
